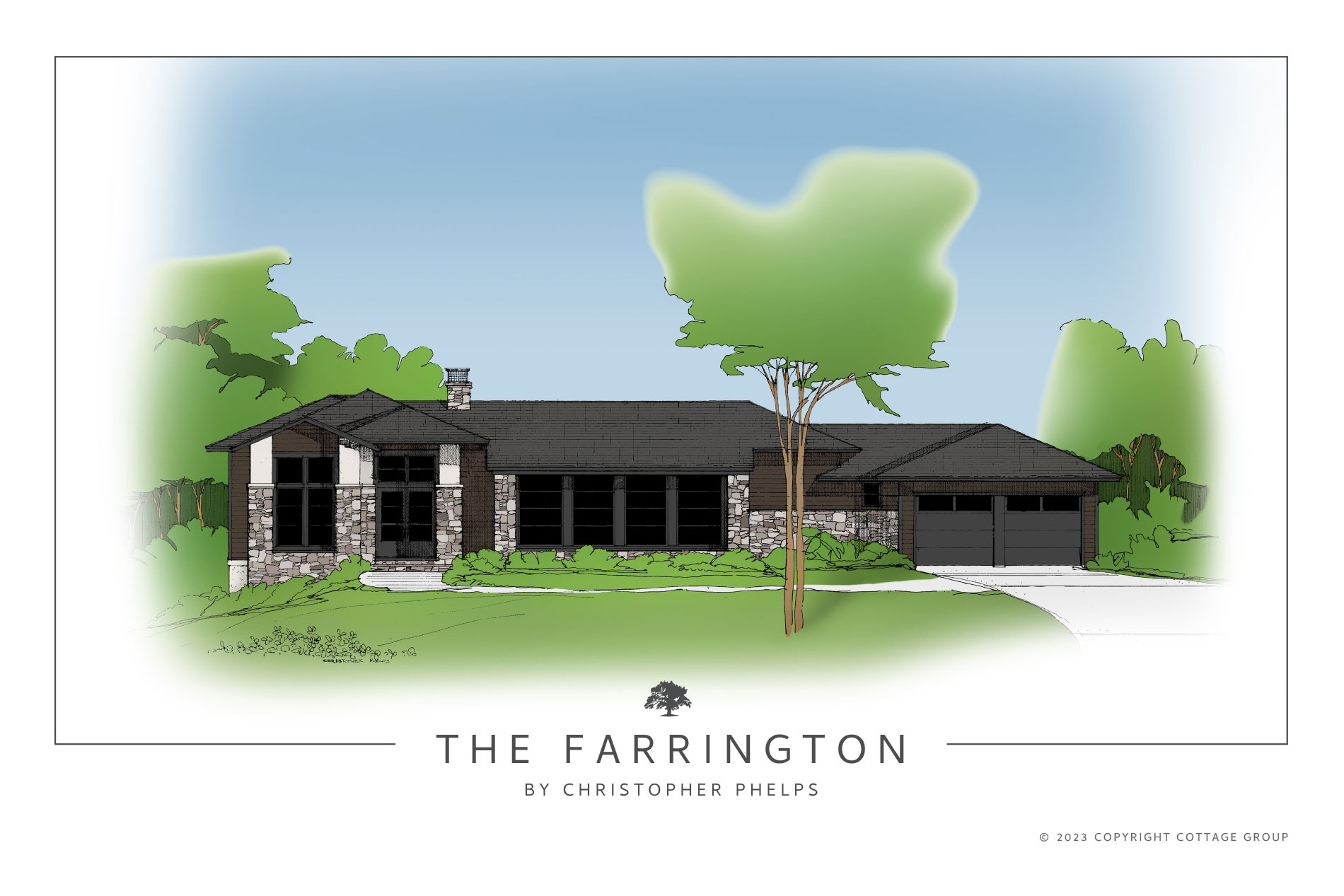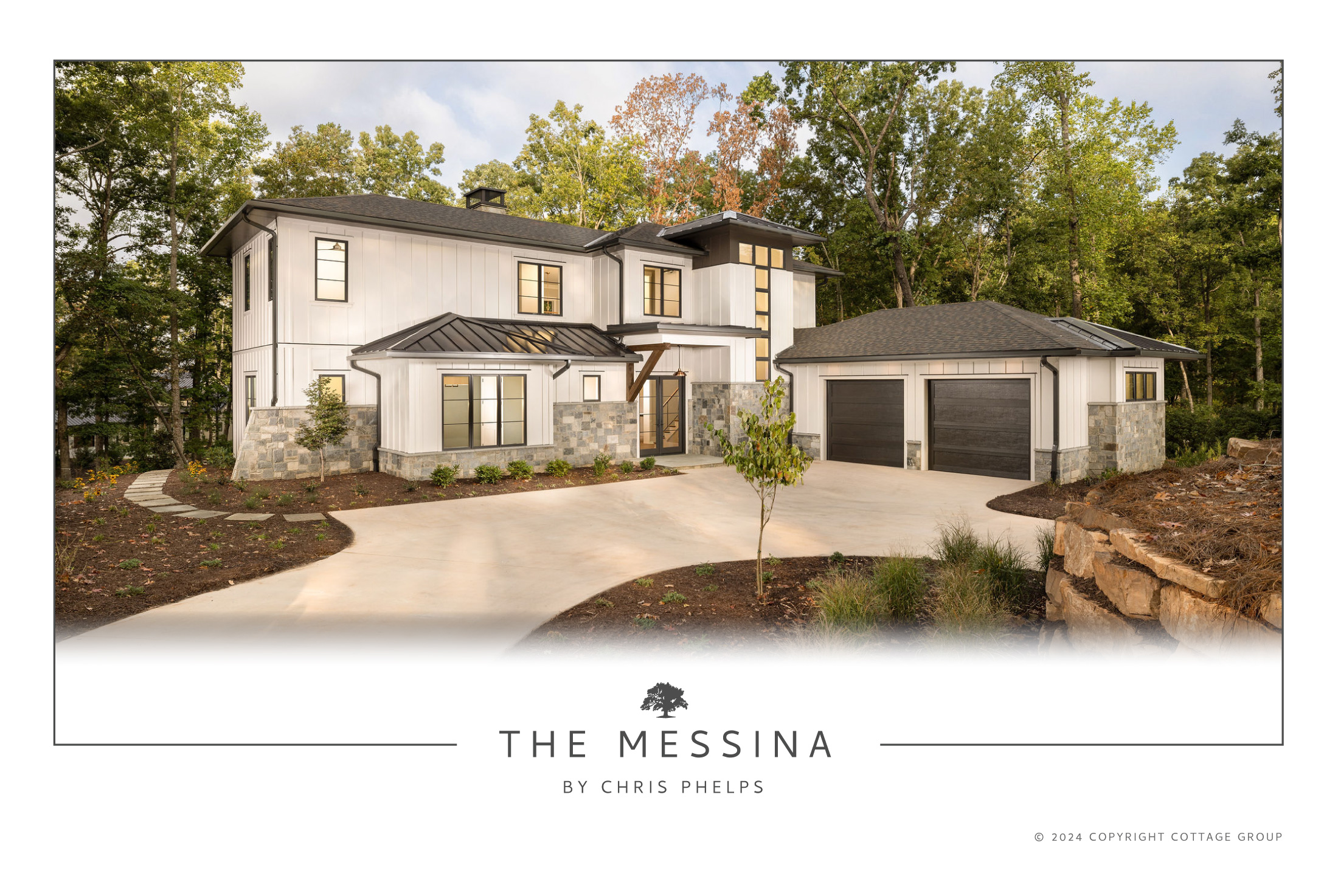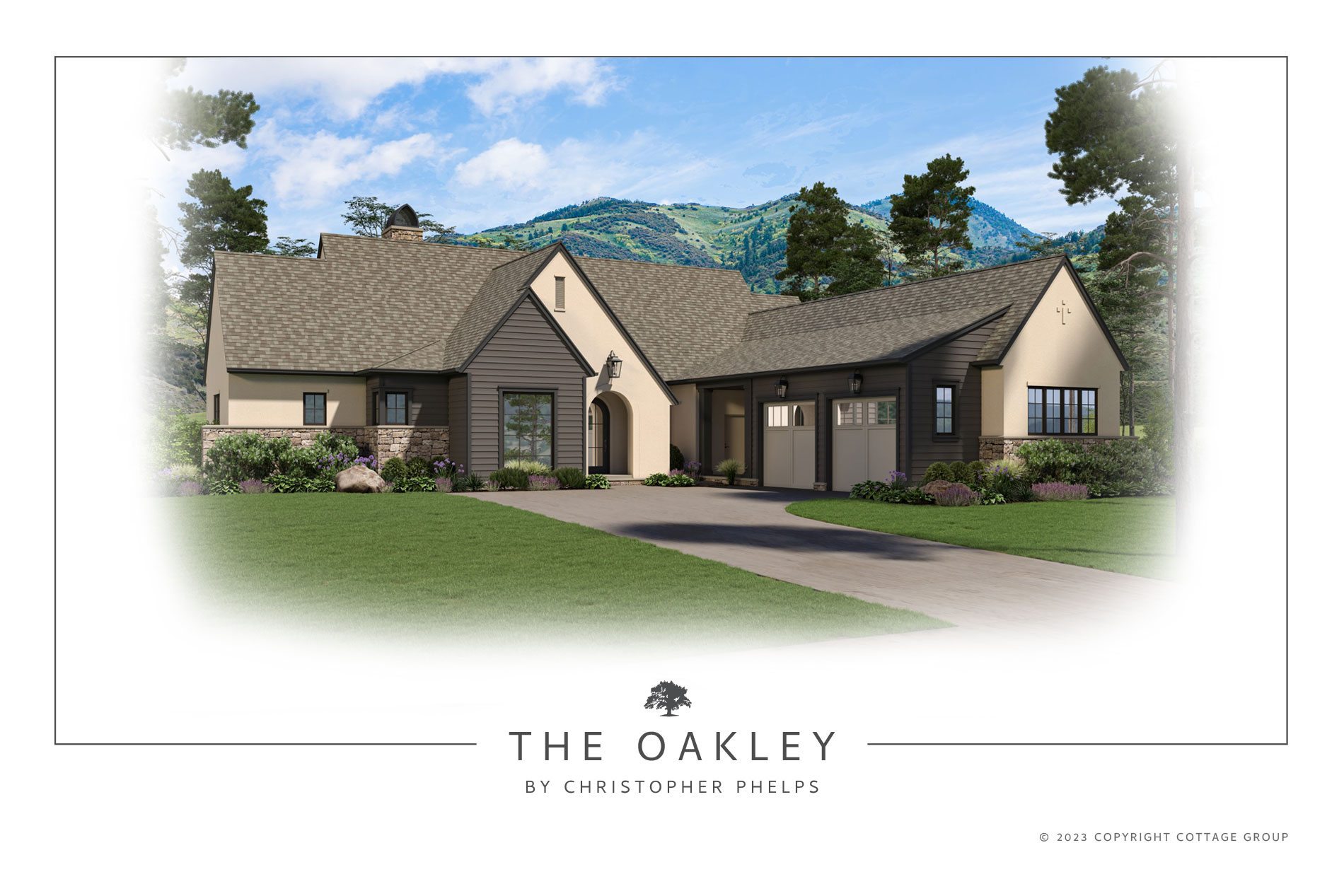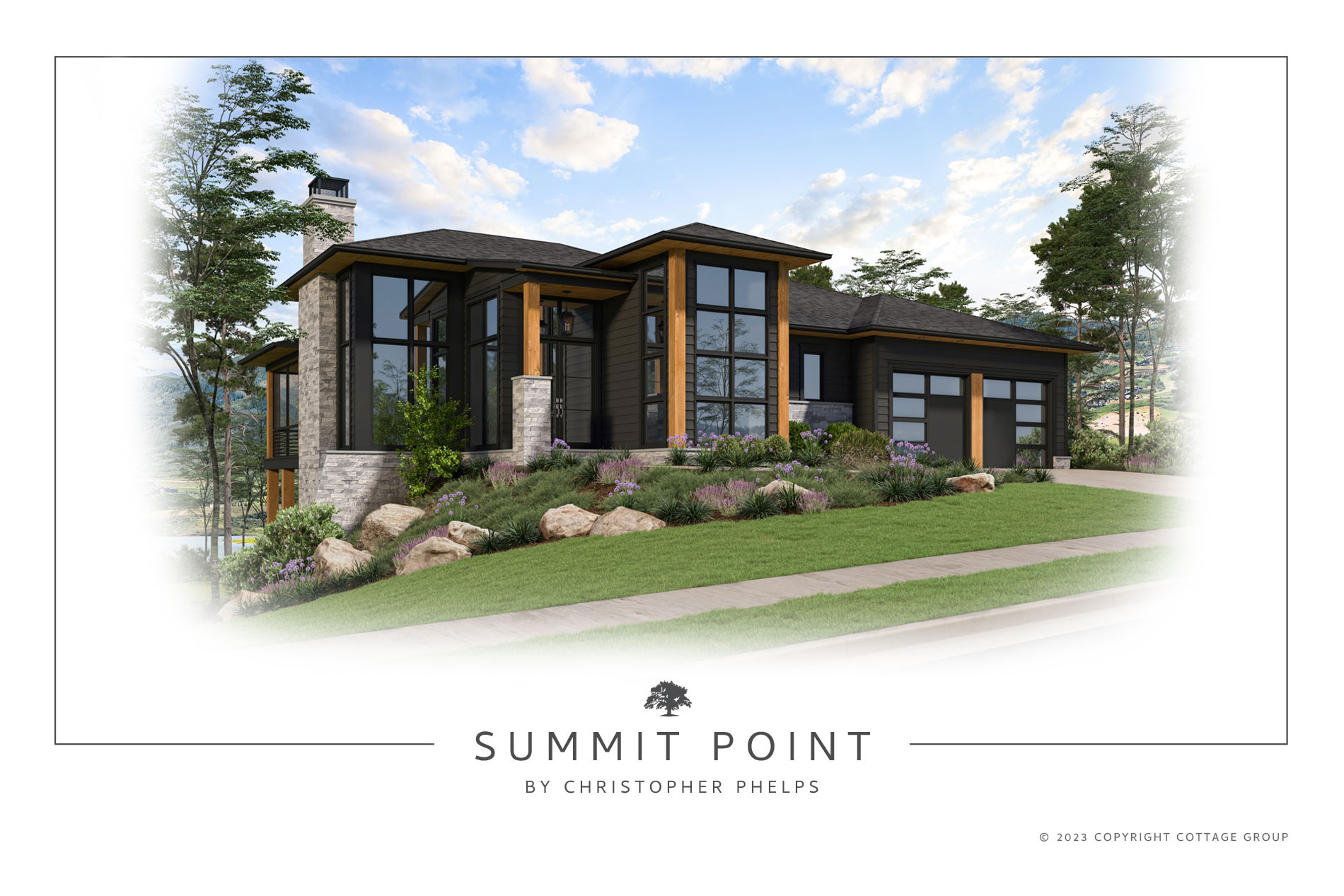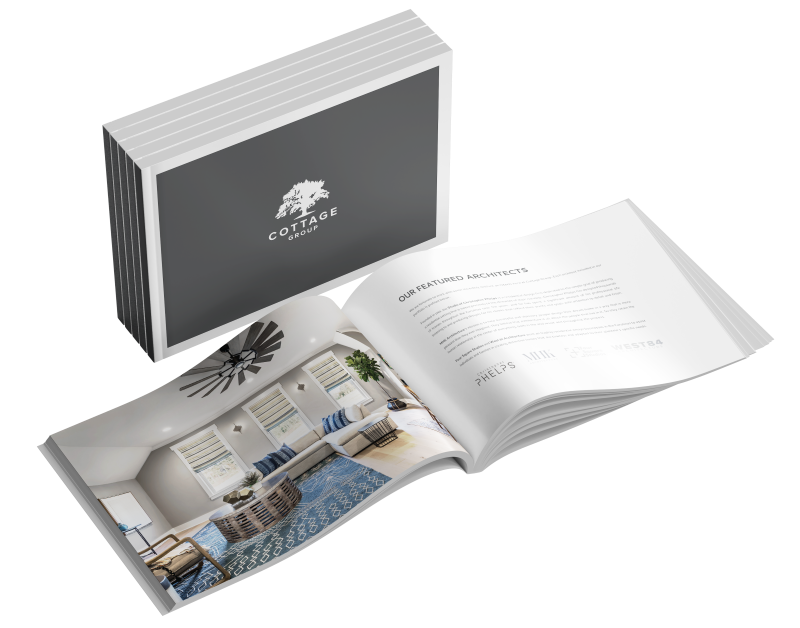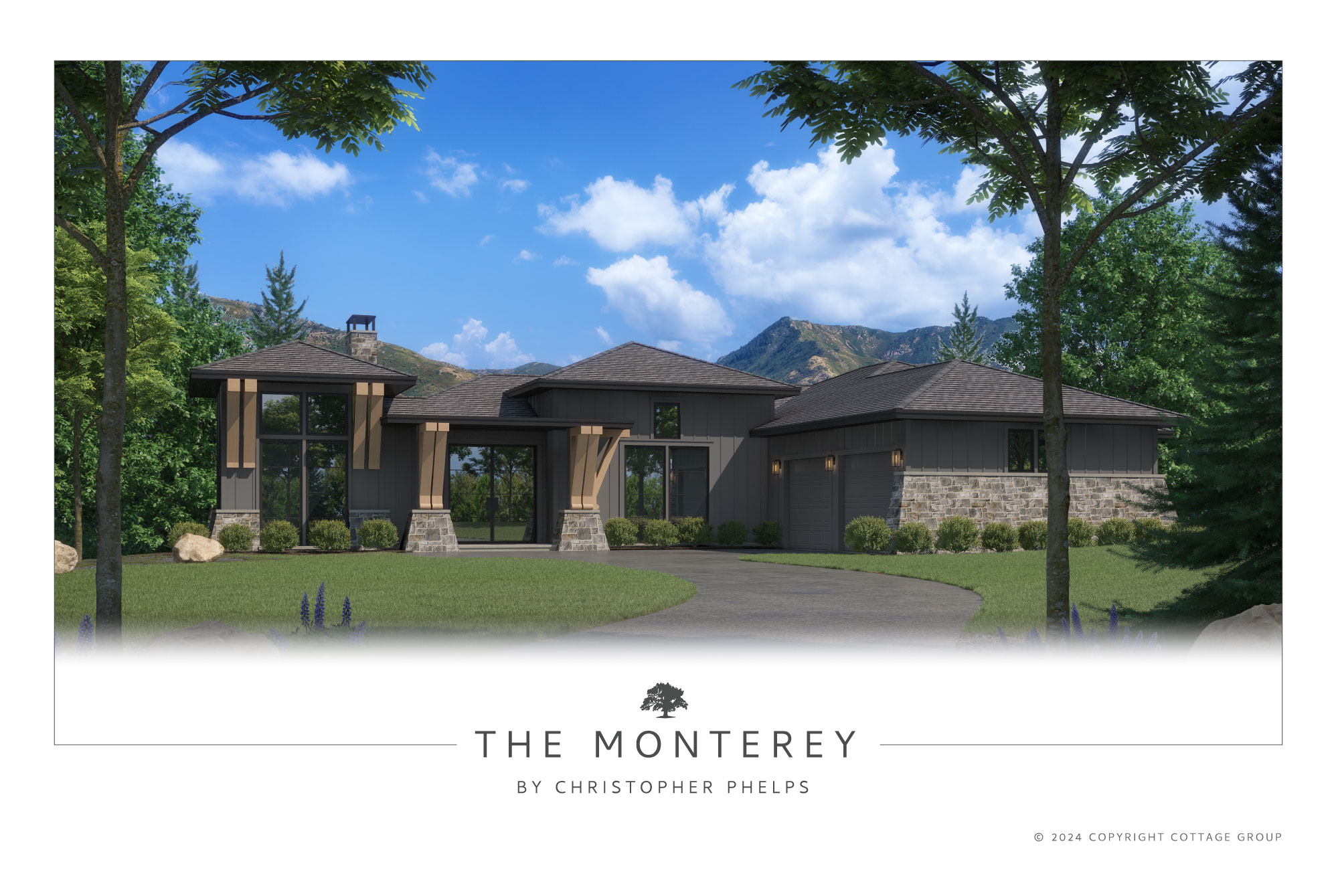
The Monterey
3,667 Sq Ft | Mountain & Lake
A two level, 3 bedroom + office home complete with spacious kitchen, abundant square footage, game/media room, large rear lower and upper level pavilions, optional 4th bedroom & fitness (807 sq ft), and more.
