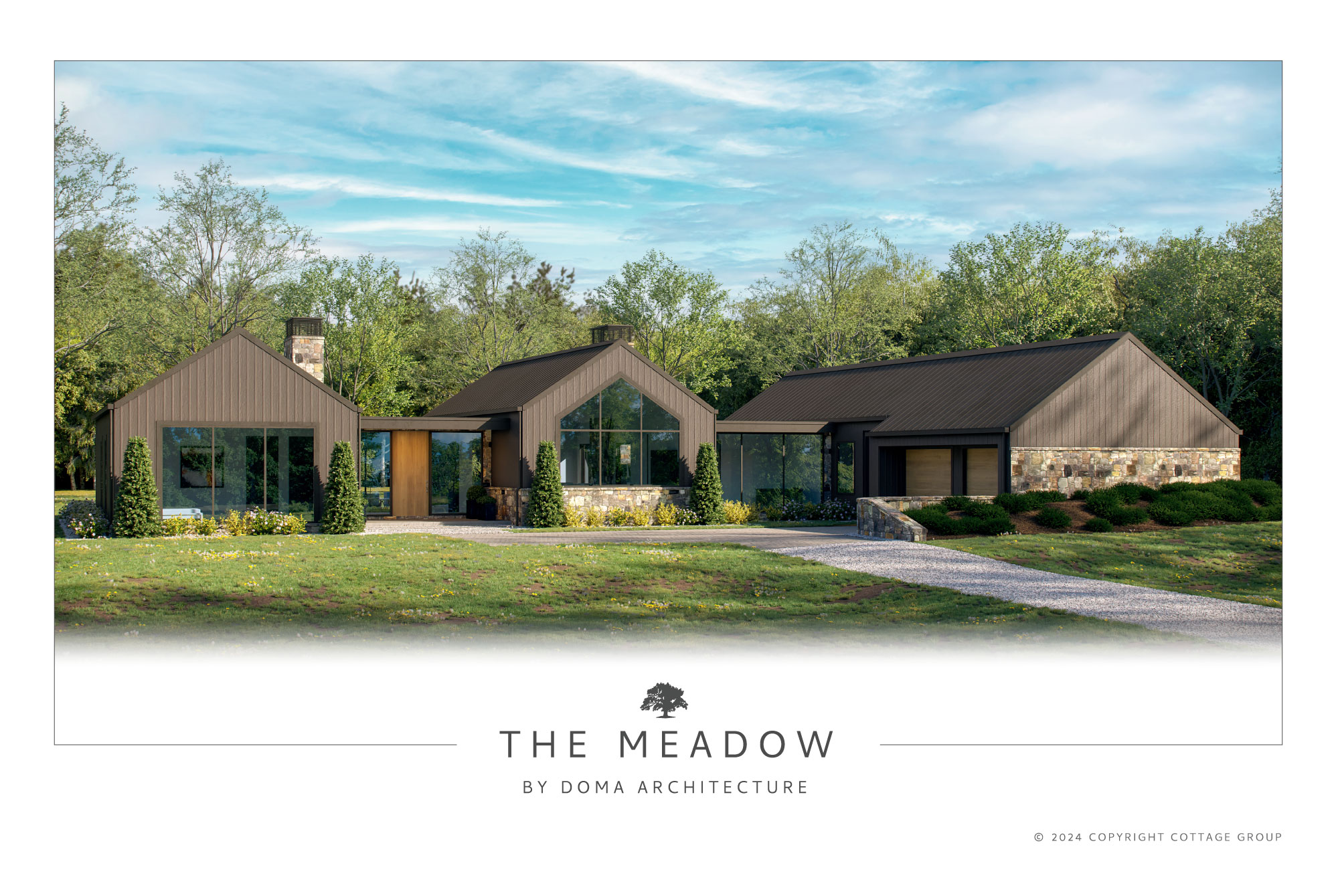
The Meadow
3,197 Sq Ft | Mountain & Lake
A single level, 3 bedroom, 3 full bathroom home with office, back deck, front porch, 2 car garage & more.

3,197 Sq Ft | Mountain & Lake
A single level, 3 bedroom, 3 full bathroom home with office, back deck, front porch, 2 car garage & more.
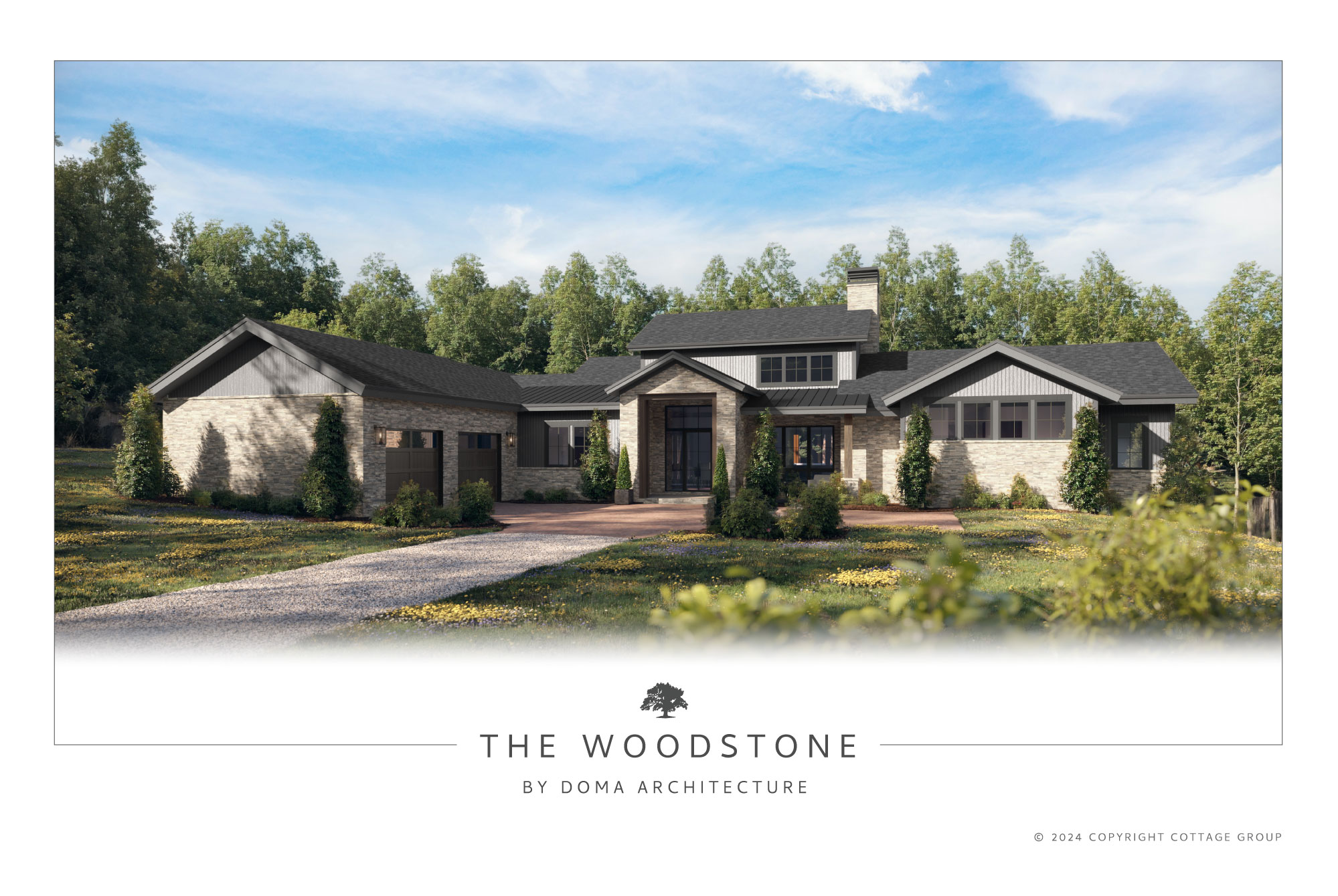
3,446 Sq Ft | Mountain & Lake
A two level, 3 bedroom, 3 full bathroom home with office, large screened porch with grill station, upstairs rec room with wet bar, front porch, 2 car garage & more.
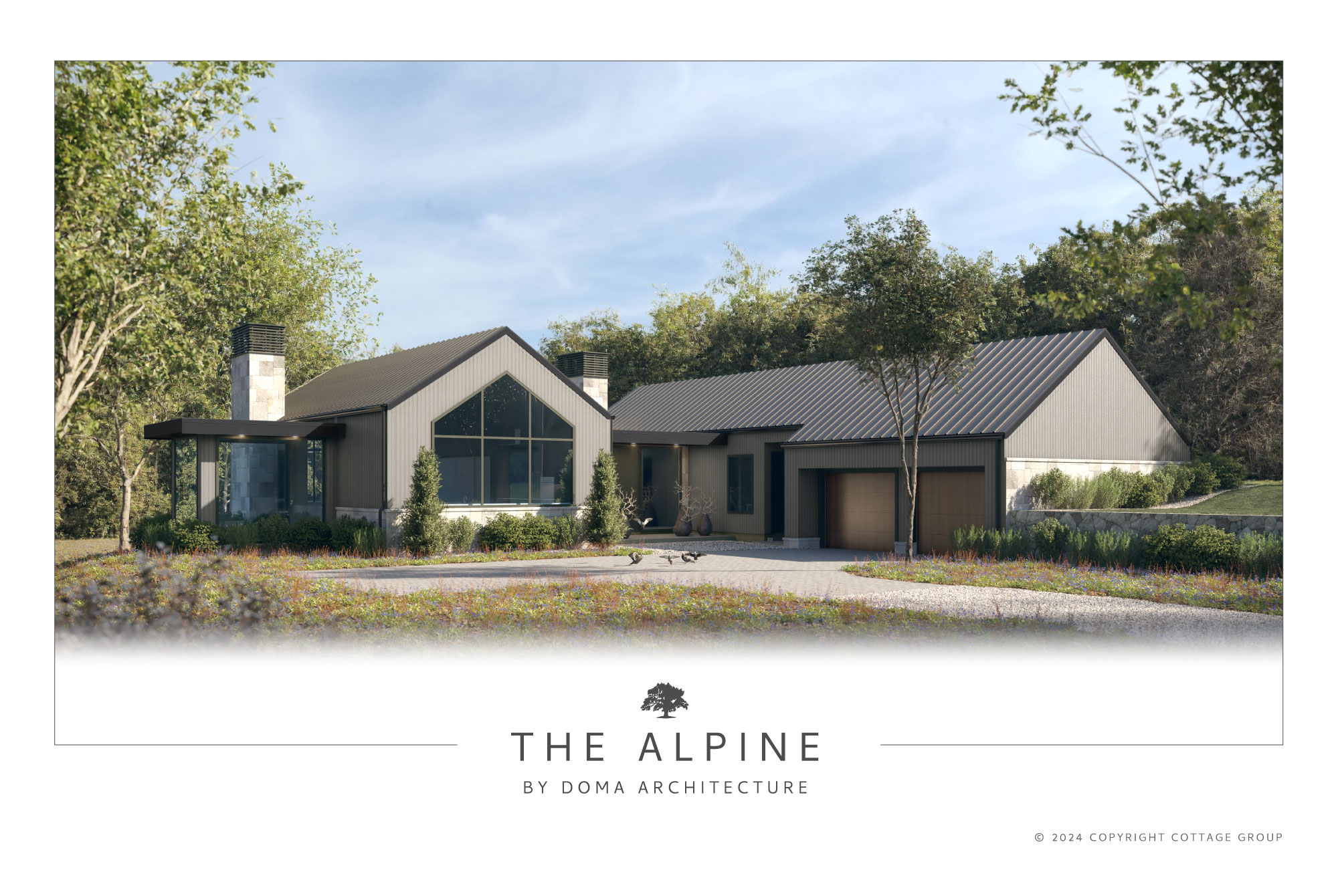
3,496 Sq Ft | Mountain & Lake
A two level, 3 bedroom, 3 full bathroom home with large open deck, upstairs covered porch, front porch, detached 2 car garage with breezeway & more.
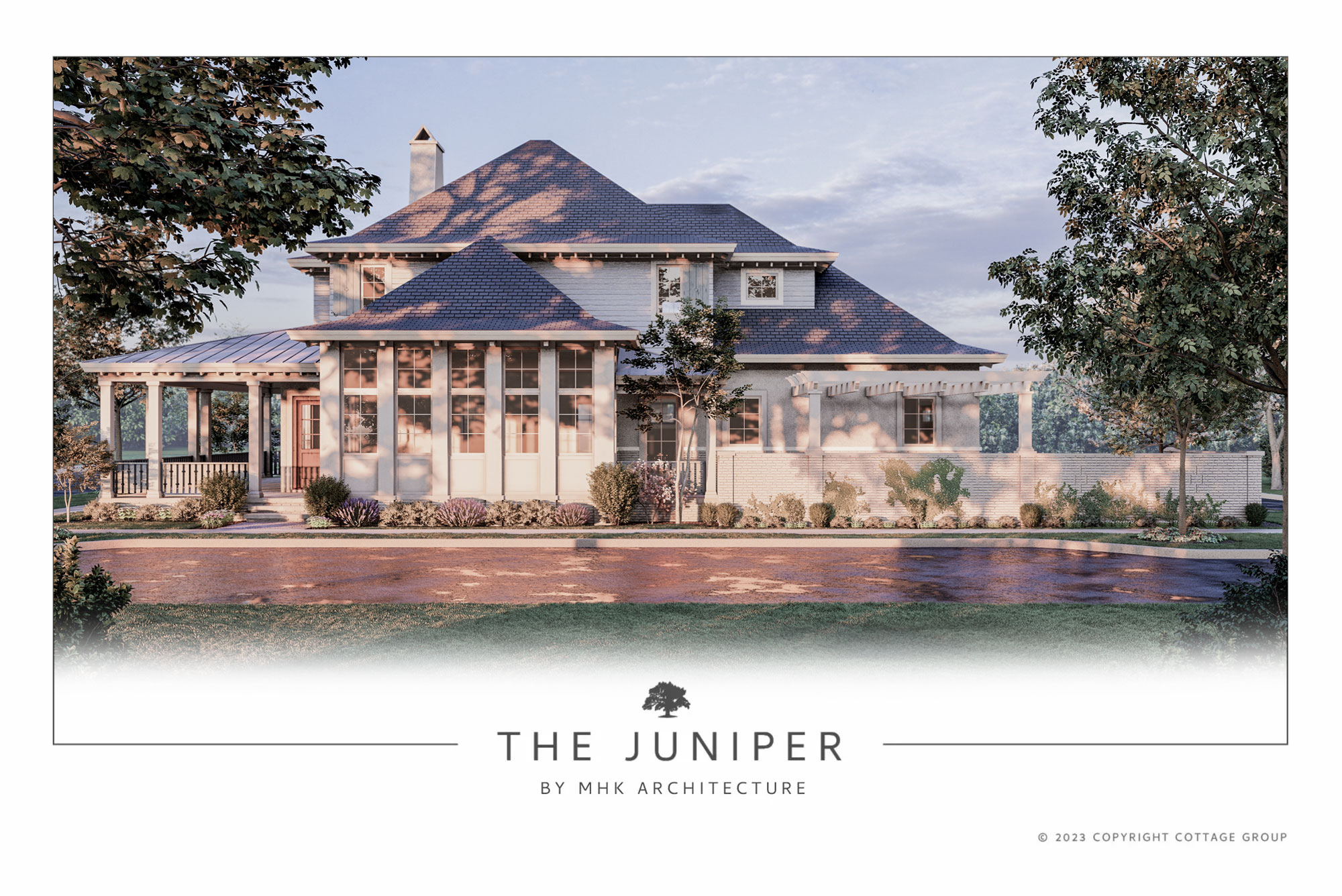
2,595 Sq Ft | In Town
A two level, 3 bedroom, 3 full bathroom + 1 half bathroom home with covered grill porch, outdoor trellis-covered seating area, “secret” bar, 2 car garage & more.
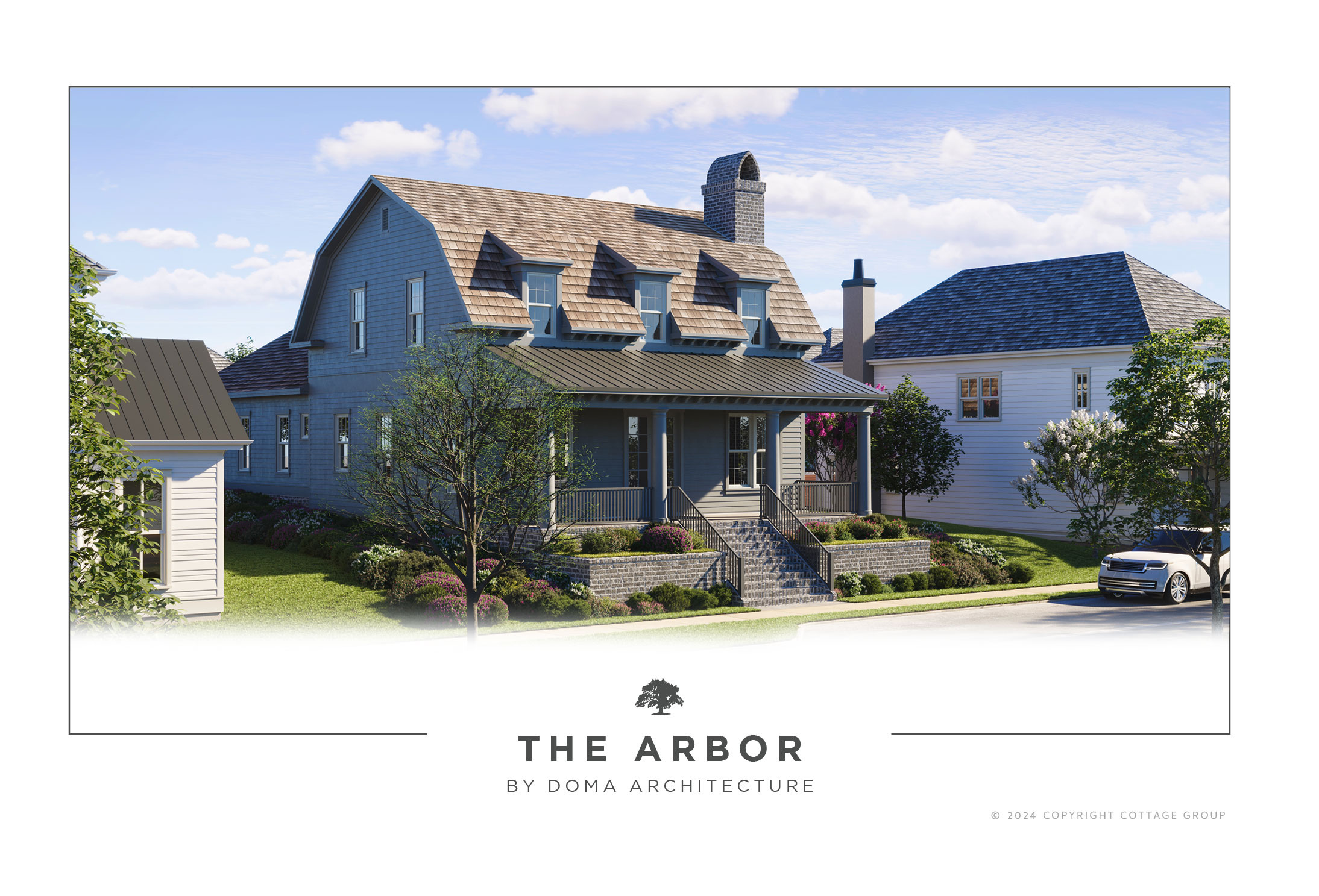
3,146 Sq Ft | In Town
A two level, 3 bedroom, 3 full bathroom + 1 half bathroom home with screened porch, 2 car garage & more.
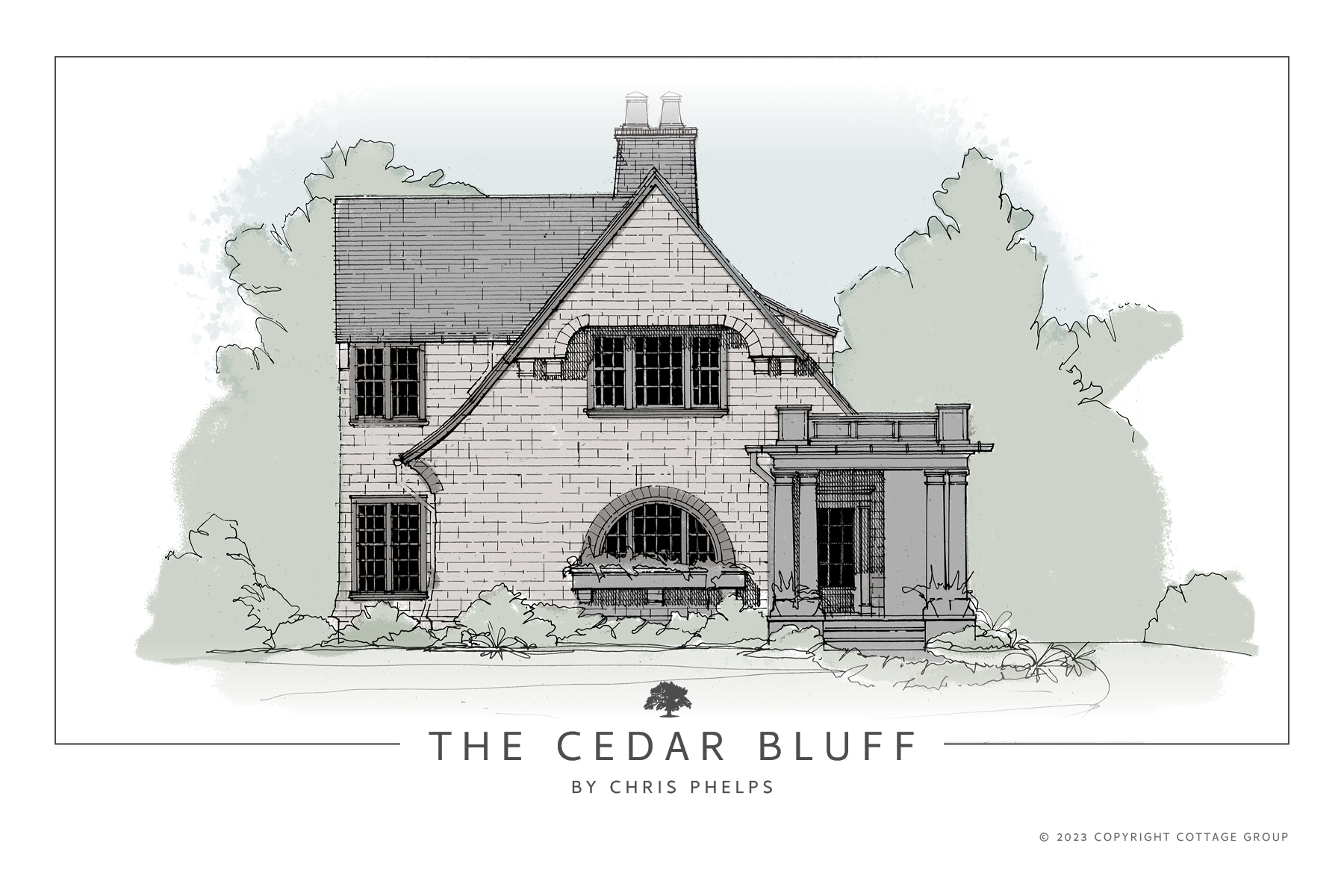
3,078 Sq Ft | In Town
A two level, 3 bedroom, 3 full bathroom + 1 half bathroom home, with upper level media loft with bar, courtyard, entry porch, open concept kitchen & living room & more.

2,093 Sq Ft | In Town
A two level, 3 bedroom, 3 full bathroom + 1 half bathroom home with screened porch, 2 car garage & more.
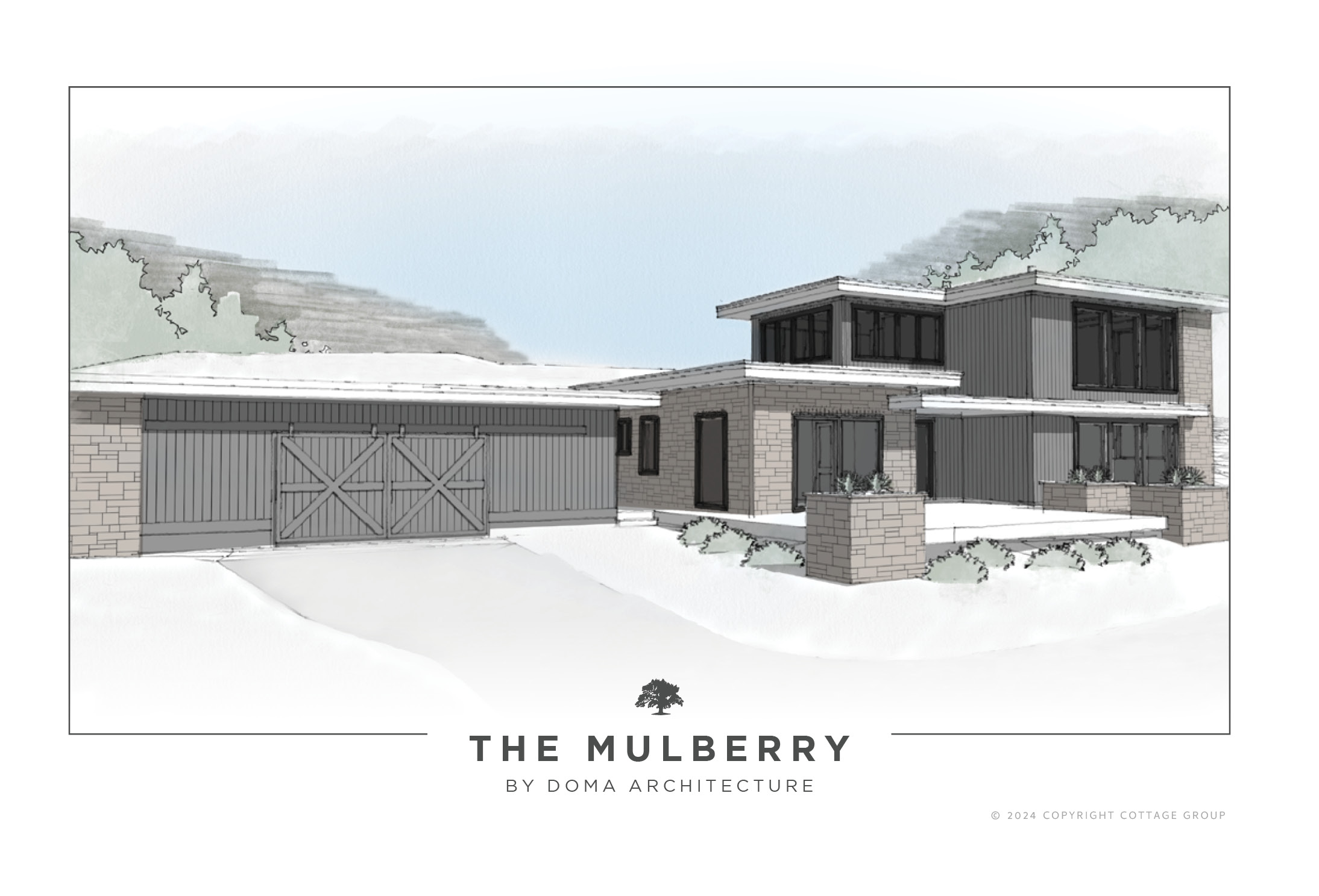
2,297 Sq Ft | Mountain & Lake
A two level, 3 bedroom, 3 full bathroom home with large open deck, upstairs bunk room, wood stove, detached 2 car garage & more.
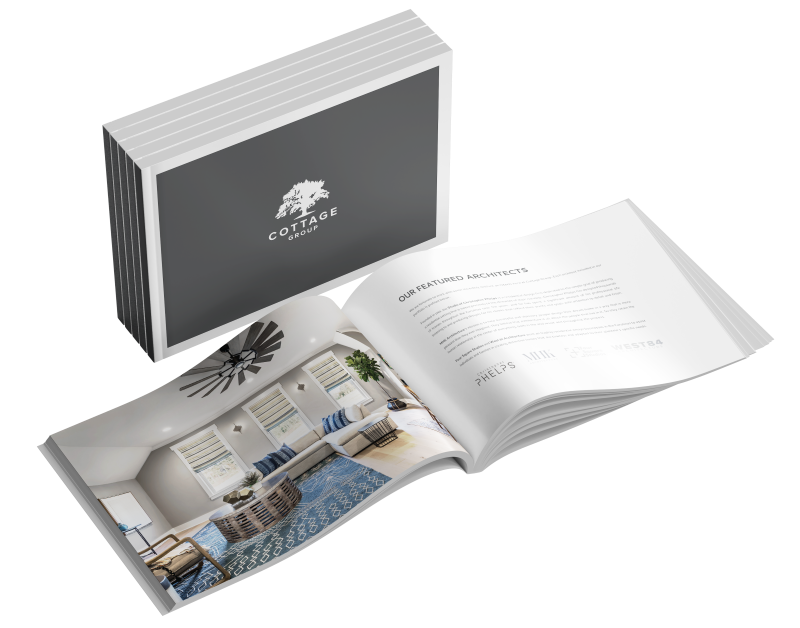
Office Location
122 N. Laurens St
Greenville, SC 29601
©2024 Cottage Group | Privacy Policy
to save your favourite homes and more
Enter your email address and we will send you a link to change your password.